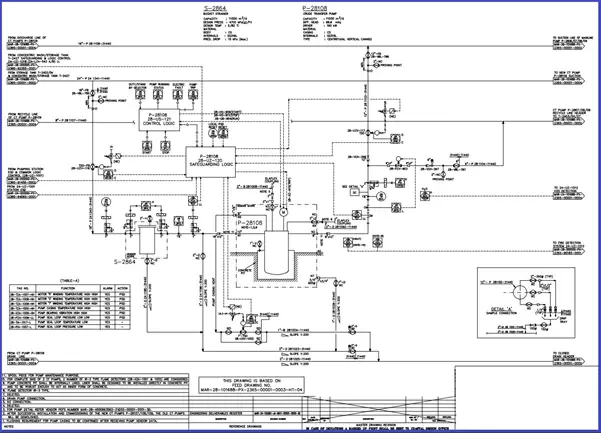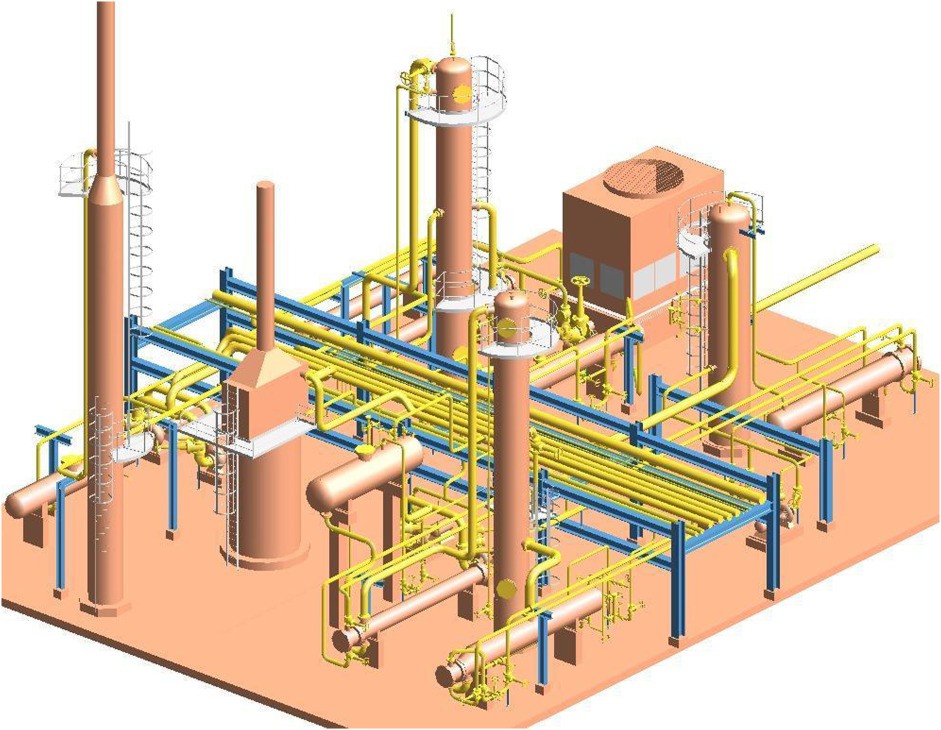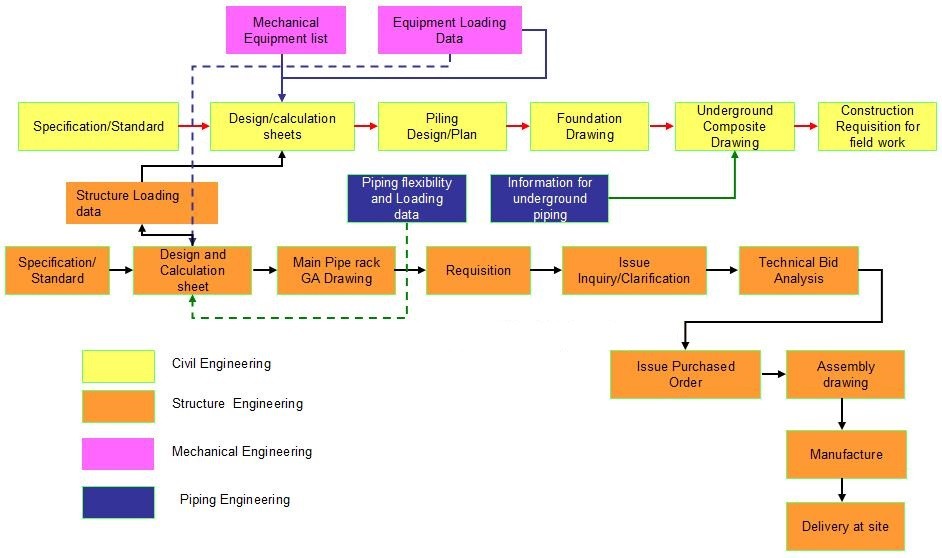Pipe Rack Design and Calculations
A Pipe rack is a structure designed and installed
specifically to support multiple pipes, where an adequate building or structure
is not available (mainly outside the building).
Pipe racks
are necessary for arranging the process and utility pipelines throughout the
plant. It connects all the equipment (installed at a different location) with
lines that can not run through adjacent areas.
Pipe
racks are also used in secondary ways, as it also carries the electrical wire,
instrument wire, fire fighting systems, lights, etc. Air-cooled or fin-fan type
heat exchangers are often supported above pipe racks to reduce the plant space
requirements.

Fig. 1: Typical Pipe
Rack
Pipe
Rack Type
There
are mainly three types of Pipe rack-
- Steel Structure Type
- RCC Structure Type
- Sleeper Type (This is also called Pipe Track)
Steel
Structure Pipe Rack
A
steel structure type pipe rack is preferred for lines up to 12″ or 300 MB.
RCC
Structure Pipe Rack
An RRC
structure-type pipe rack is preferred for lines above 12″ or 300 MB and up-to
30″ or 750 MB. It is also used if the pipe rack height is above 10 m.
Sleeper
Type Pipe Rack or Pipe Track
Sleeper
type pipe racks are mainly used for pipelines above 30″ or 750 MB.
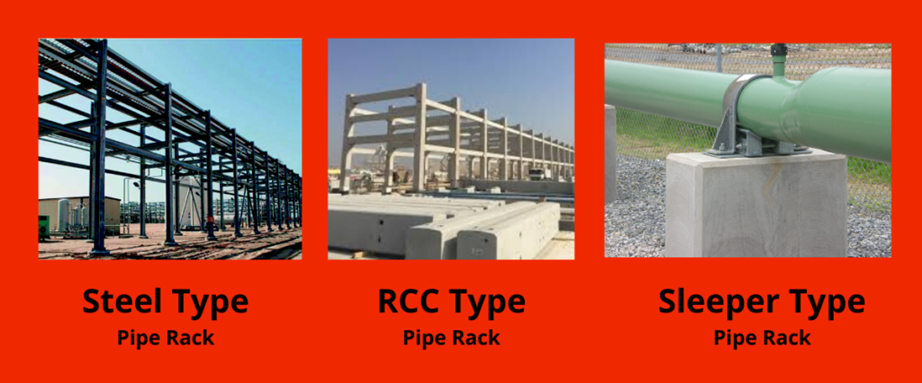
Fig.
2: Pipe Rack Type
The
most commonly used shapes for racks are L/T/U/H/Z. The shapes are mainly
decided based on space availability and optimized use of space and material.
Note: the above conditions are not fixed, it can slightly
differ from company to company.
Documents
Required for Pipe Rack Development
Pipe
Rack Designing involves considerable planning and coordination with other
engineering groups to deliver error-free work. Following documents or
engineering deliverables are required-
·
PFD (Process Flow Diagram)
·
P&ID (Piping and Instrumentation
Diagram)
·
Line List
·
Line Routing Diagram or
GAD
·
Over All Plot Plan
·
Unit Plot Plan
·
Equipment Layout
·
Piping Material Specifications
·
Client Specification
·
Fire-Proofing Information
Who
Designs What?
Pipe
rack designing is not a one-man army job. It involves a lot of engineering
calculations and so required contribution from the different engineering
disciplines. Let’s see the below table
|
Work Done |
Prepared By |
Submitted To |
|
1. Pipe rack
width, height & length calculations |
Piping Engineer |
Structure & Civil Engineer |
|
3. Size and Type
of Member (Column and beam) selection as per different loads (like pipe &
equipment load, cable tray load, wind load, seismic load, etc.) on pipe rack |
Structural Engineer |
Civil & Piping Engineer |
|
5. Foundation
Calculations |
Civil Engineer |
NA |
|
6. Electrical
Cable tray calculations |
Electrical Engineer |
Structure & Civil Engineer |
|
7. Instrument
cable tray calculations |
Instrument Engineer |
Structure & Civil Engineer |
|
8. Fire-proofing
load |
Fire Fighting Engineer |
Structure & Civil Engineer |
Table 1: Work
Responsibility Table
Note: In this article, we are going to learn pipe rack
width, height, and length calculations.
Before
coming to the pipe rack width calculation, We must know the line placing
criteria. If you don’t know how to place the pipes on the rack, you will not be
able to get the accurate width of the pipe rack.
Do not
worry, Line placing is not rocket science, I have described all the important
points that need to be considered while placing the lines on the pipe rack-
Line
Placing Criteria for Pipe Rack
Followings
point are need to considered-
·
Group the utility and process lines.
·
Keep hot and cold lines away from each other to minimize
the heat transfer.
·
For ease of support to expansion loops, always try to keep
the hotlines near to the stanchion or column.
·
If the lines are heavy, keep those lines near to the
stanchion or column to minimize the stress (bending moment) on the horizontal
beam or member.
·
Do not get confused that if the line size is greater the
line will be heavier, no it’s not like that, as the gas-filled lines will
create less stress on the horizontal beam than the liquid-filled lines.
·
Once we can compromise with weight, but never ever
compromise in case of temperature, always maintain enough space between the
lines.
·
We should avoid keeping a temperature-sensitive process
line near high-temperature lines. For example, if the instrument-air line is
placed near to the high-temperature line, it will absorb the temperature and
can harm the instrument or instrument diaphragm.
·
We should also avoid keeping the temperature-sensitive
lines near to chilled lines, as the other line can absorb the moisture, and
further, it can be problematic for that particular line.
·
In the hydrocarbon and chemical industry, avoid keeping
utility lines below the process line (means the process lines will be kept on
the first tier and utility lines on the second tier. As in the case of leakage
of the process fluid, water may get contaminated (as the water line is a
utility line), and it can be harmful to the person.
·
In the food and pharmaceutical industry, it is mandatory to
keep utility lines below the process lines to maintain the purity of the
product.
·
If possible, keep the supply and return lines near each
other, as these lines are having minimum temperature difference, and so heat
transfer is less. Example: steam and condensate, cooling water supply, and
chilled water supply and return.
·
To balance the width of the pipe rack of different tiers,
water, air, nitrogen such lines can be kept on any of the tiers, there is no
restriction to such utility lines.
·
Always try to keep future expansion in the middle of the
beam, as it can help initially to reduce the stress in the beam.
·
Future expansion shall be a minimum of 20 % of the total
pipe rack width calculation, and maximum what else comes if space is not a
problem.
·
Make sure that the flanges are staggered to minimize the pipe
rack width
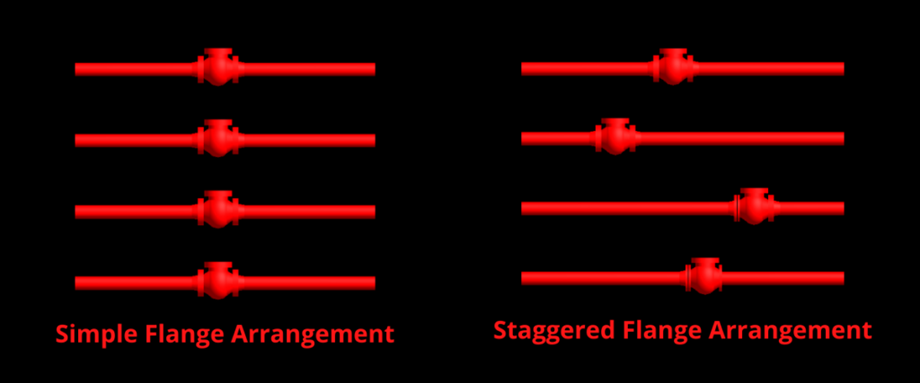
Fig.
3: Flange Arrangement Type
Pipe
Rack Width Calculation
We
will do a Case study for pipe width calculation so that we can better
understand the above-discussed points. Let’s take a problem below-
Input
required
|
Line Size |
Line Type |
Flange Rating |
Insulation Type |
Insulation Thickness |
|
12″ |
Process Line |
1500# |
No Insulation |
NA |
|
10″ |
Process Line |
900# |
Hot Insulation |
125 mm |
|
8″ |
Process Line |
300# |
No Insulation |
NA |
|
6″ |
Process Line |
600# |
Hot Insulation |
75 mm |
|
4″ |
Process Line |
2500# |
Hot Insulation |
75 mm |
|
3″ |
Process Line |
150# |
No Insulation |
NA |
Table 2: Input
Required
Calculation
Steps:
Step 1:
Place
the line as per the line placing criteria-
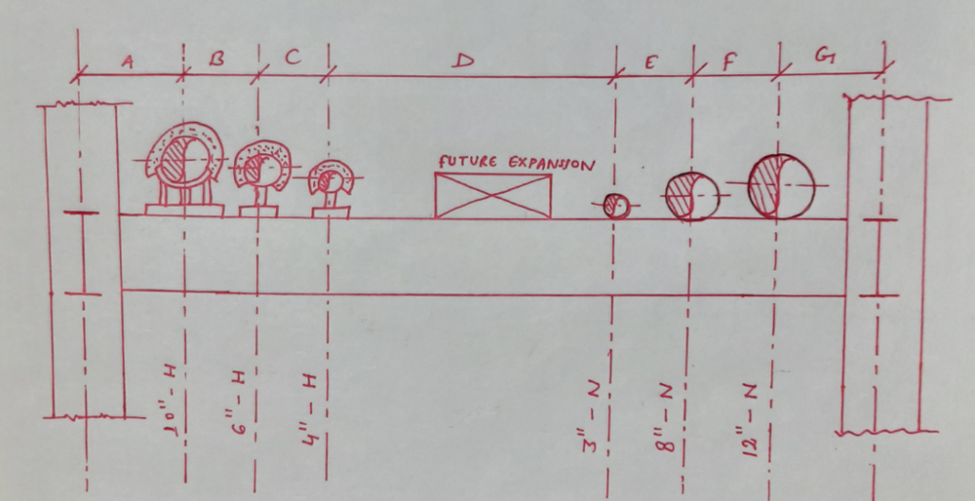
Fig. 4: Line Placed
on Pipe Rack
We
placed the heavier pipes near the stanchion or column (12″ &10 ” pipe).
Refer fig. 4
Hot
and cold pipes are kept away from each other (as 10″, 6″ & 4″ lines are
hot-line, we kept these lines at the left side, and others are on the right
side. Refer fig. 4
Step 2:
Calculate
the distance A using the below formula-
Distance between structure (spandrel) to nearest pipe
= (Haft of beam + Gap 100 mm + Insulation thickness + Flange
radius)
Refer
the below figure for better understanding of formula-
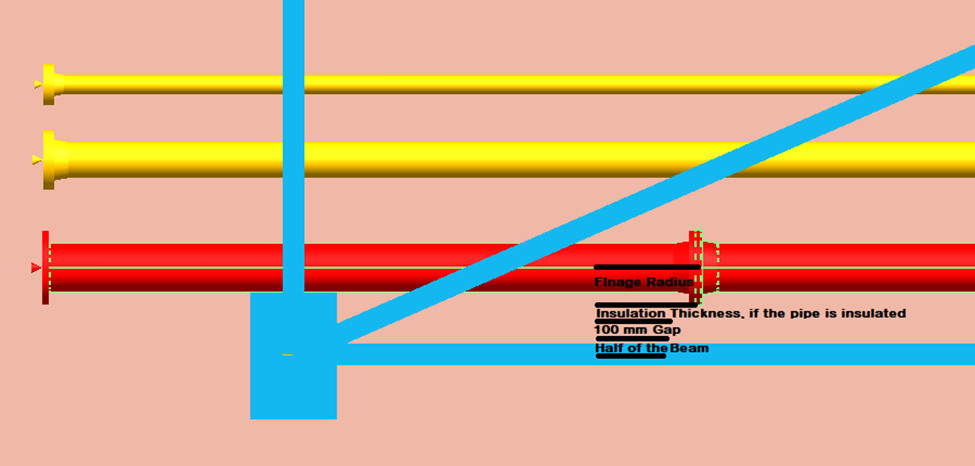
Fig. 5: Structure to
nearest pipe calculation formula
You can make a table as prepared below for ease of
calculation
|
Pipe NPS |
Rating |
Pipe Radius |
Flange Radius |
|
3 |
150# |
44 |
95 |
|
4 |
2500# |
57 |
177 |
|
6 |
600# |
84 |
177 |
|
8 |
300# |
109 |
190 |
|
10 |
900# |
136 |
272 |
|
12 |
1500 |
161 |
337 |
So,
A = 150+100+125+272 = 647 = 650 mm
Note: We consider the beam size is 300 mm (This size is
decided by structure or civil engineer)
Similarly,
Distance G can be calculated
G = 150+100+0+337 = 587 = 590 mm
Step 3:
Calculate
the pipe to pipe distance “B” using the below formula
Pipe to pipe distance = (Larger flange
radius + larger pipe insulation thickness + 25 mm Gap + Insulation thickness of
other pipe + another pipe radius)
Refer
the below figure for better understanding of formula-
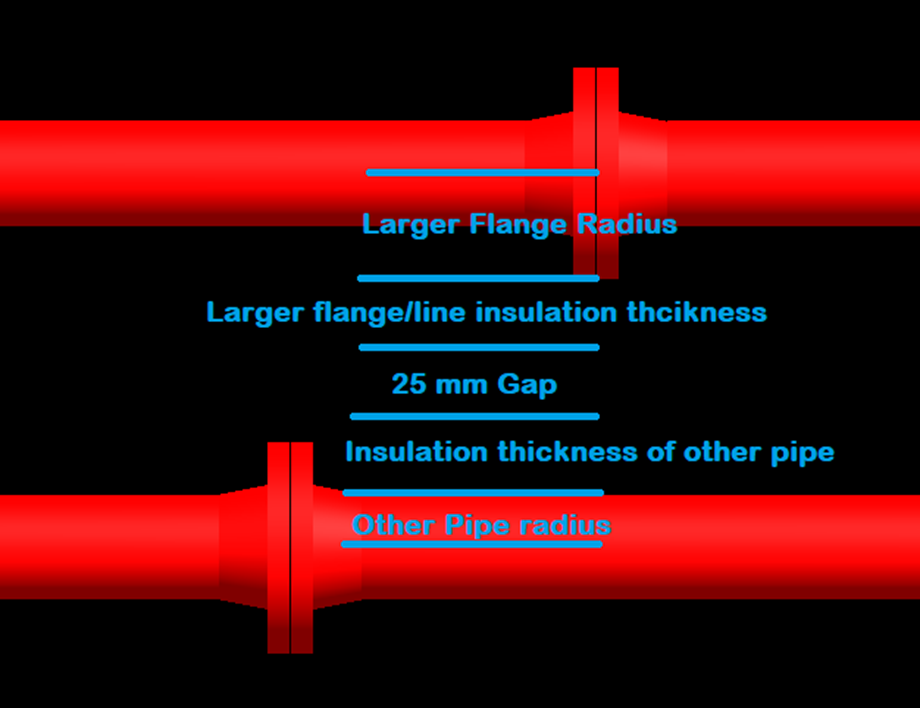
Fig. 6: Pipe to pope
distance calculation formula
So,
B = 272+125+25+75+84 = 581 = 585 mm
Similarly,
C = 177+75+25+75+57 = 409 = 410 mm
D = 177+75+25+0+44 = 321 = 325 mm
E = 190+0+25+0+44 = 259 = 260 mm
F = 337+0+25+0+109 = 471 = 475 mm
Note: 1. We
consider the minimum flange rating 300#, because the line may have an orifice
meter, and the orifice meter required a flange of a minimum of Class 300
because Class 150 flange thickness is not enough for tapping.
Note: 2. If the pipe NPS is greater, it does not mean that
the flange radius will also be greater. For example flange radius of two lines
of 10″ & Class 600 and 10″ & Class 1500 will not be same, as the flange
radius are 255 mm 292 mm respectively.
Step 4:
Add
the distances A+B+C+D+E+F+G
Calculated
pipe rack width = 650+585+410+325+260+475+590 = 3295 mm
Step 5:
Add 20
% future expansion to calculated pipe rack width
Pipe
rack width after adding future expansion = (calculated width + 20 % future
expansion) = 3295+659 = 3954 = 4000 mm
Note:
Pipe rack width should be rounded to the next 500
mm, which means pipe rack will be multiple of 500 mm.
Step 6:
Now
Find the actual future expansion distance by subtracting distance (A+B+C+E+F+G)
from pipe rack width with future expansion
Actual
future expansion = 4000- (650+585+410+260+475+590) = 1030 mm
All
the calculated results are mentioned in the below fig. 7
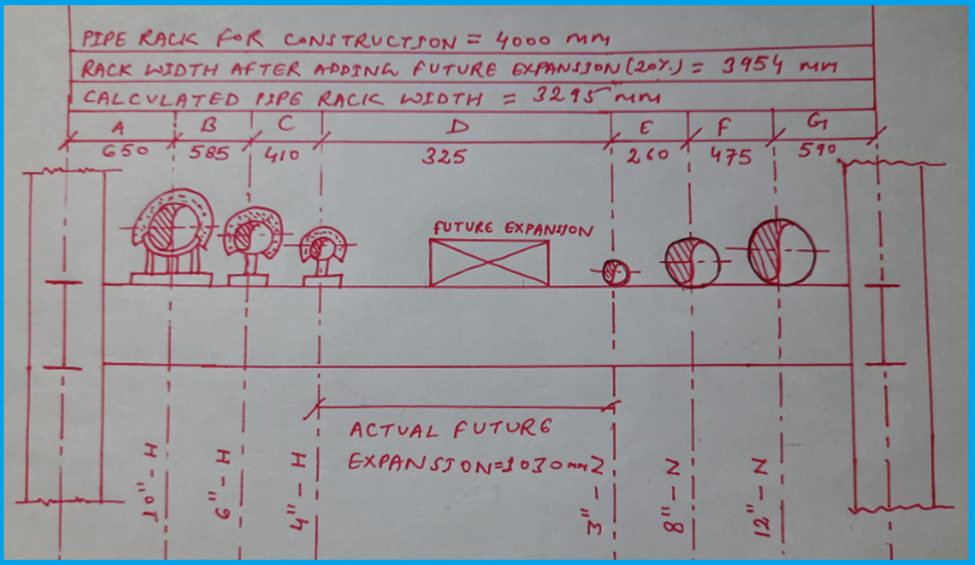
Fig. 7: Rack width
calculations representation
Important
Points for Pipe Rack Height
·
Identify the largest process or the utility lines except
for the flare line.
·
Line sizes can be identified using a line list or P&ID.
·
Rack height is calculated considering the largest line size
of the process or the utility and the same size of the branch so that all the
small branches can be accommodated in the gap between tier to tier.
·
Rack height is calculated considering branching from the
bottom and top on both sides.
·
The clearance below the first tier or lower pipe should be
a minimum of 2.2 m as per the headroom.
·
The standard Pipe rack height for the first tier is 4.5 m.
·
The standard tier to tier height is 3 m (thumb rule)
·
Tier to tier distance can be calculated based on two elbows
and one spool. It can also be considered as per the operating and maintenance
requirement.
·
If the pipe rack crosses the road, 4.5 m minimum height
required for a general vehicle.
·
6 m for the truck.
·
7 m for the train.
·
8 m for a big crane.
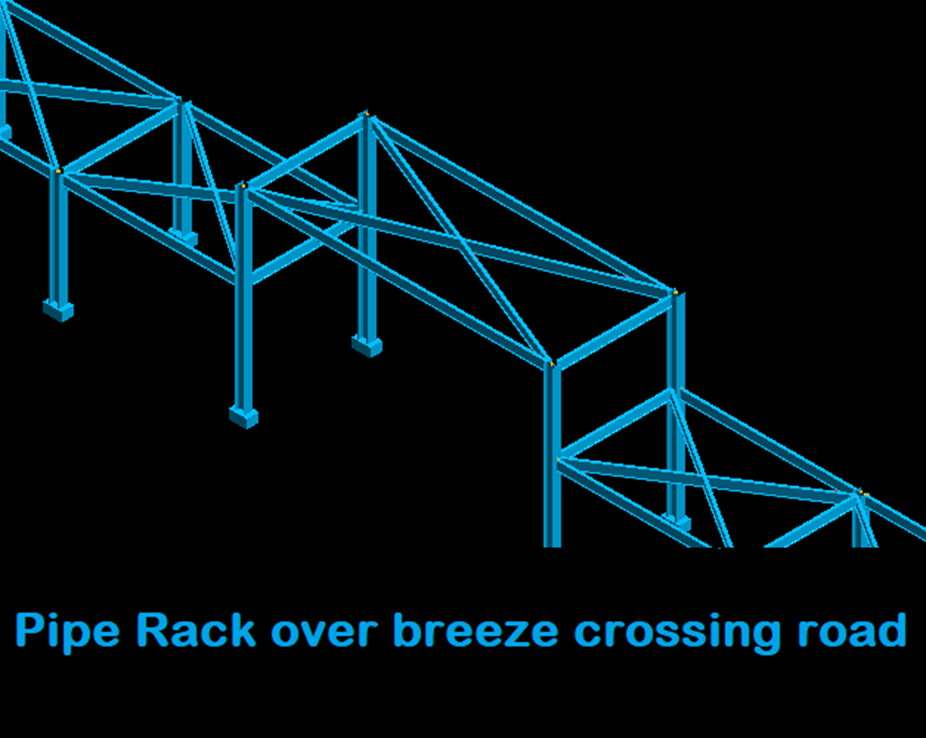
Pipe
Rack Lenght
The
length of the pipe rack depends upon the number of units and the size of the
plant. Rack length can be calculated using an overall plot plan. Rack bay
length in most of the cases is 6 m.
 (1).png)
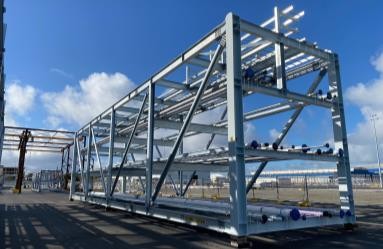
 Prakash K Menon
Prakash K Menon
